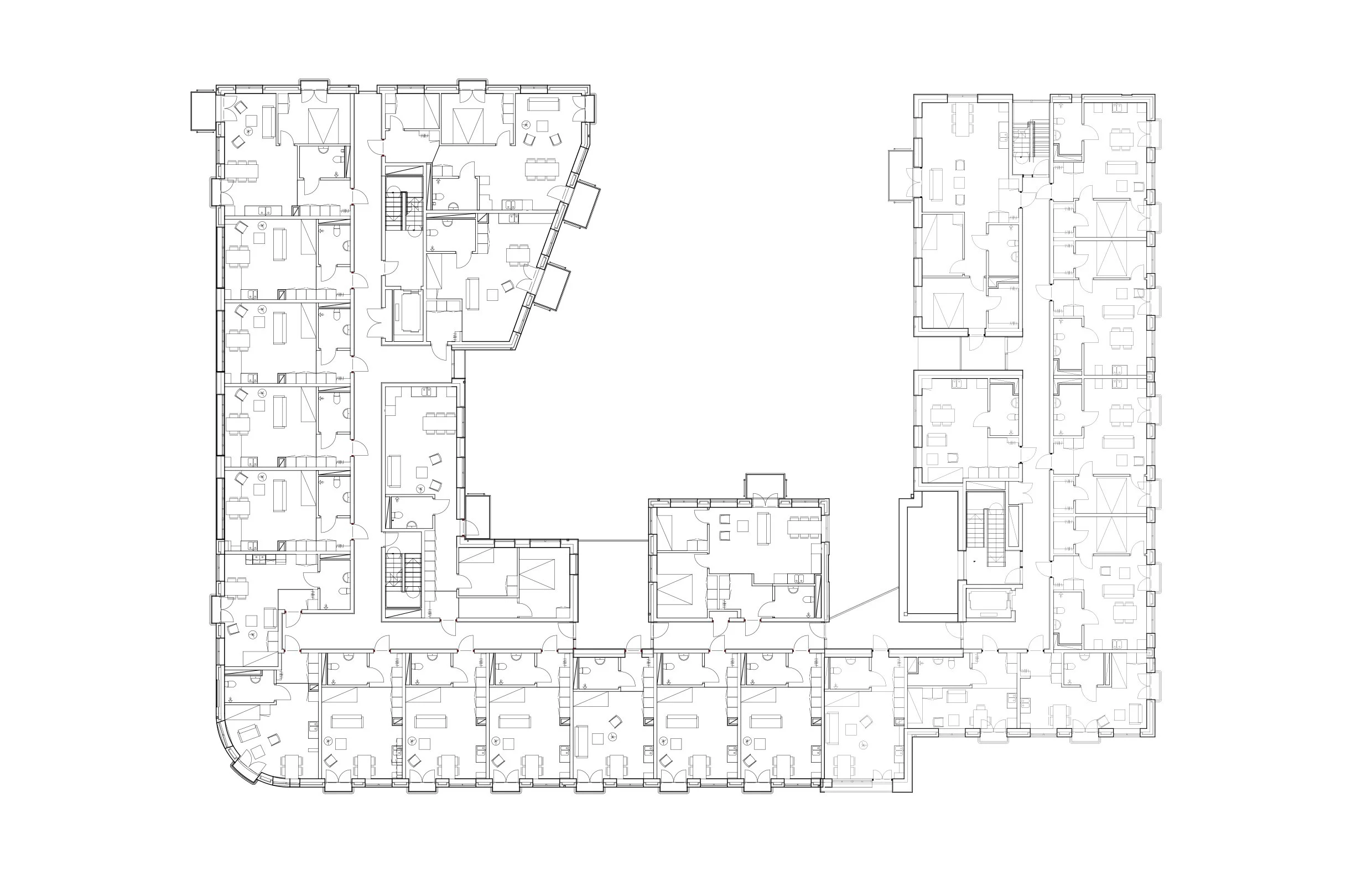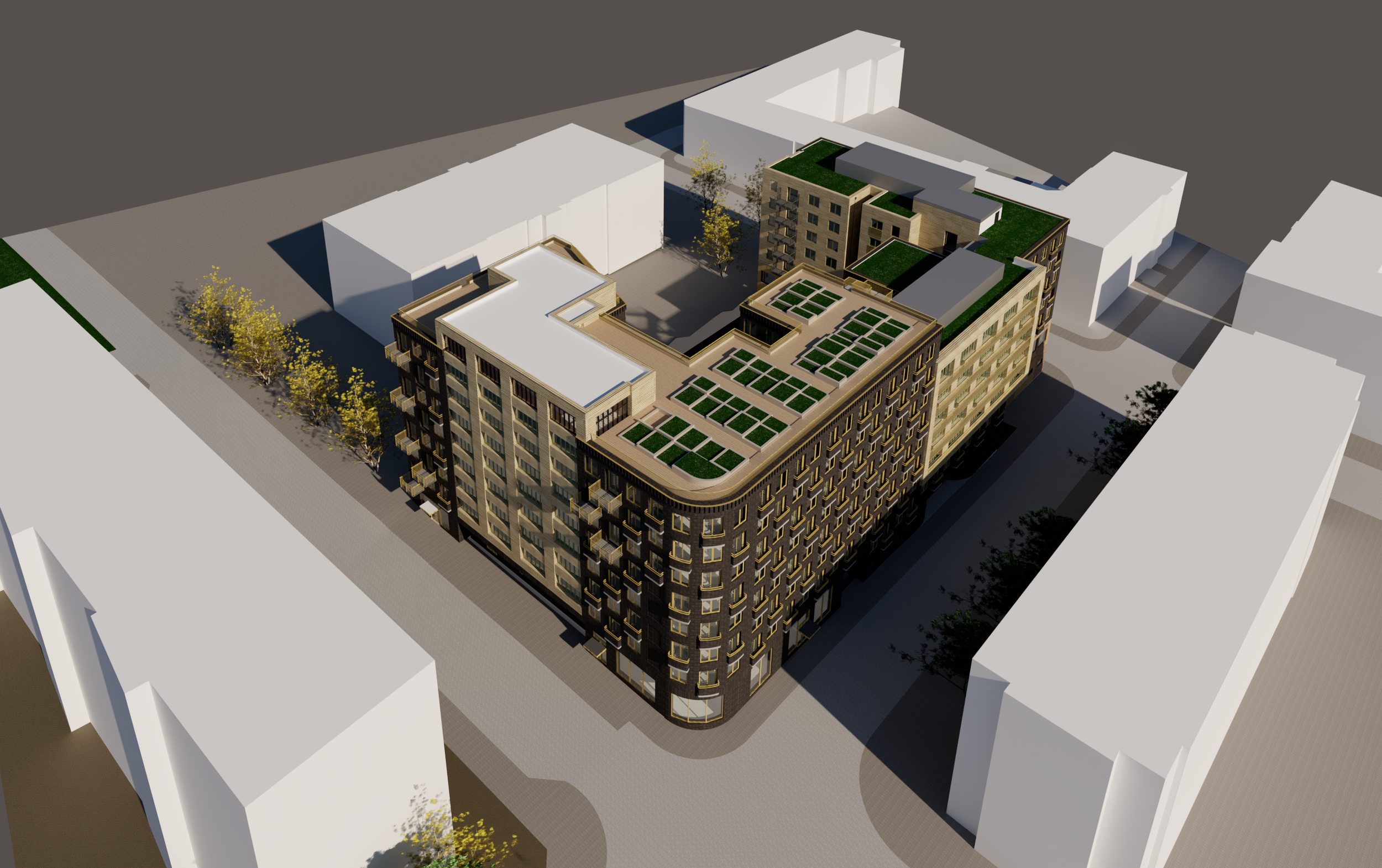about
A residential project designed in 2018 to be constructed in Eskilstuna between 2021- 2024. The building was commissioned to consist of 190 residential apartments with a pre-school and commercial spaces residing on the 1st floor. The building was designed with an U-shaped body to embrace the surrounding streetscape while forming a distinct courtyard to be utilized by the pre-school. The street side is characterized by brick architecture, orderly window placement and symmetrical facade detailing while the courtyard facade was given it’s own character with wooden volumes that are linked to the brick facades through a continuous loft corridor system. Throughout the project I was involved from early sketches to developing final detail drawings. This entailed the development of plan solutions for apartments, developing the pre-school layout, and being responsible for the design of the brick facade and main entrance detailing for the pre-school.



