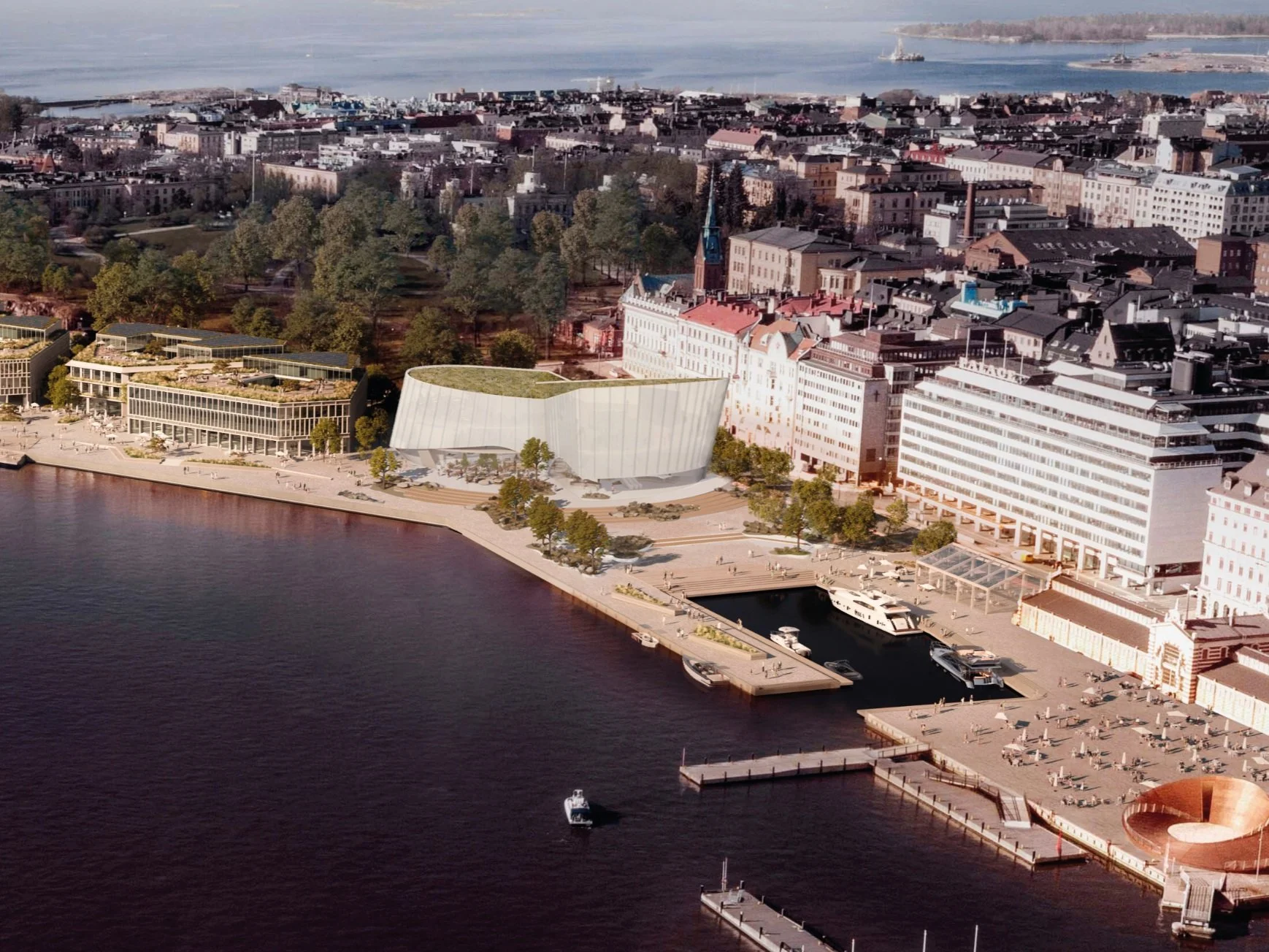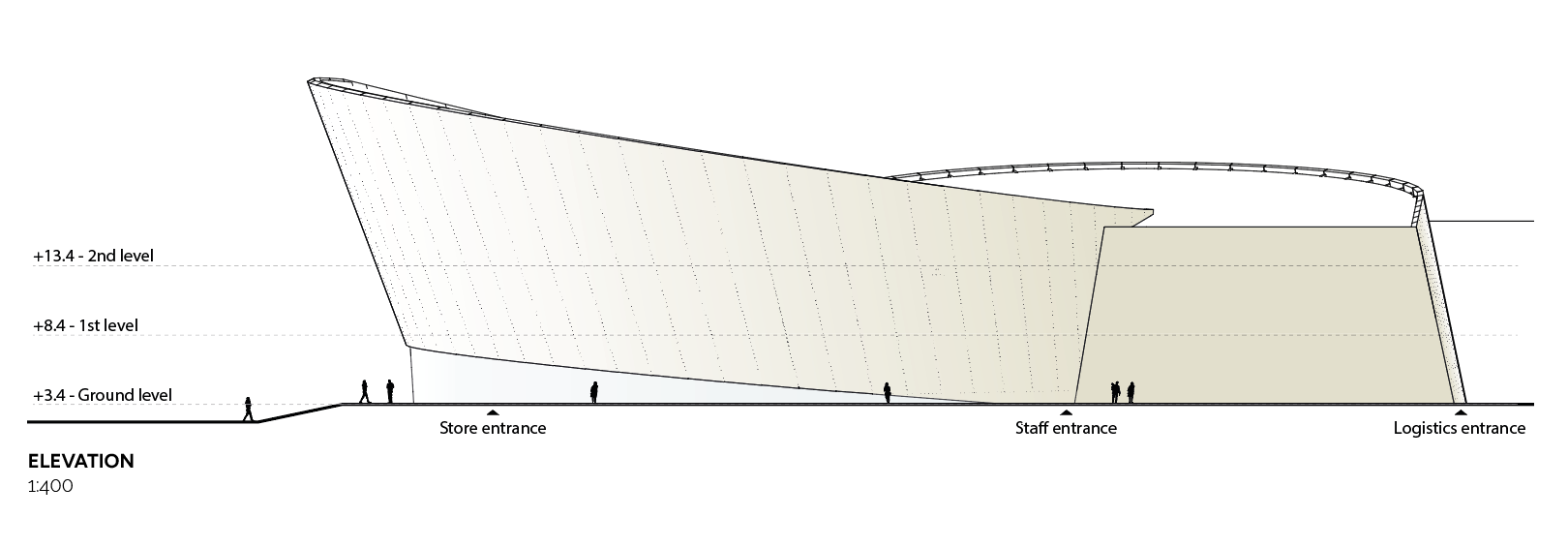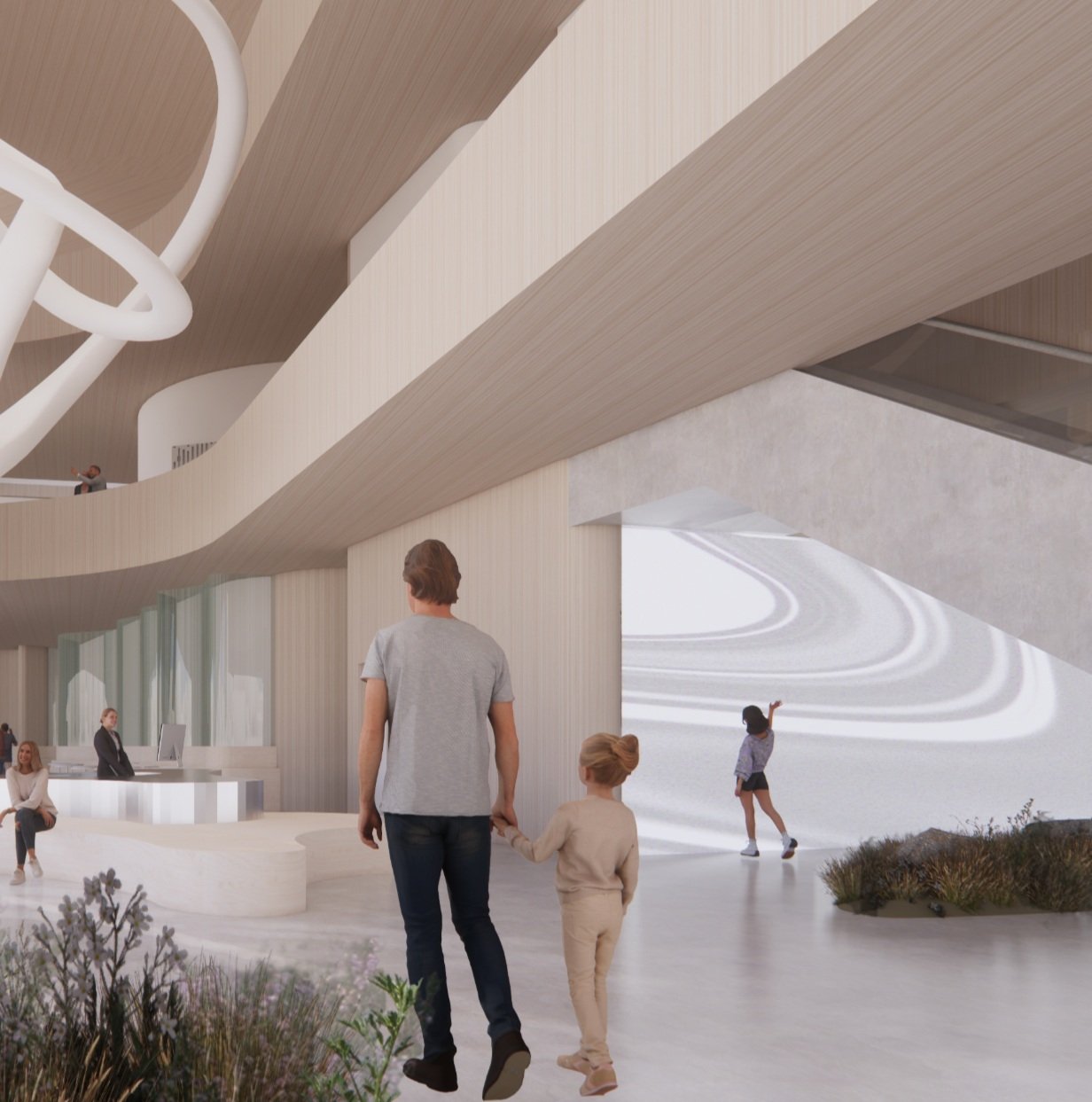about
A conceptual competition proposal for the new museum of architecture and design in Helsinki, Finland. The building was designed as an ode to Finland’s deep-rooted connection to nature, functional honesty, and strong stylistic authenticity. The building’s form unfolds as a split circle, its halves both offset to create a democratic façade that equally embraces the waterfront and the streetscape. The tilting façade and rooftop engage in a dynamic conversation with their surroundings, a translucent curved facade that coats the form infusing the structure with a sense of movement and vitality that changes with the sunlight and sky. The outward tilts draw attention to public spaces, while the inward tilt creates a soft edge to Saaert and the landscape beyond, gently guiding visitors and stakeholders through the museum’s various functions.
The structure’s unique form and layout allow for flexible exhibition spaces that can be reconfigured to accommodate various displays and interactive installations. Natural light, open areas, and integrated technology create an engaging environment where visitors can explore the evolving fields of architecture and design in a manner that is both educational and inspirational.
A green roof crowns the timber structure, paying homage to traditional Finnish sod roofing and framing techniques. This eco-friendly feature not only enhances the building’s thermal performance and reduces its carbon footprint but also provides a living, breathing element that blends harmoniously with the natural surroundings, creating a seamless integration throughout all seasons—from the greenery of summer to the snow cover of winter.
The interior spaces are also designed to serve as a live backdrop of Finnish design principles, offering a holistic experience that merges content with context. The interiors are enveloped in an archive of traditional Finnish materials, where pine, spruce, birch, and aspen are celebrated both within the interiors and the exterior landscapes. The very structure of the museum, adorned with these native woods, harmonizes with the surrounding plantations, creating a holistic experience that is as much about feeling and inspiration as it is about learning and discovery.
Extending this integration, the surrounding landscape is also designed to be a vibrant venue for community events and activities, allowing the museum to extend its programs beyond the interior spaces. Ensuring that the museum serves not only as a place of learning and discovery but also as a central gathering point for communal interaction.
Designed in collaboration with Clara Wickberg, Erik Hidman, Meyav Sandy & Paul Harrison







