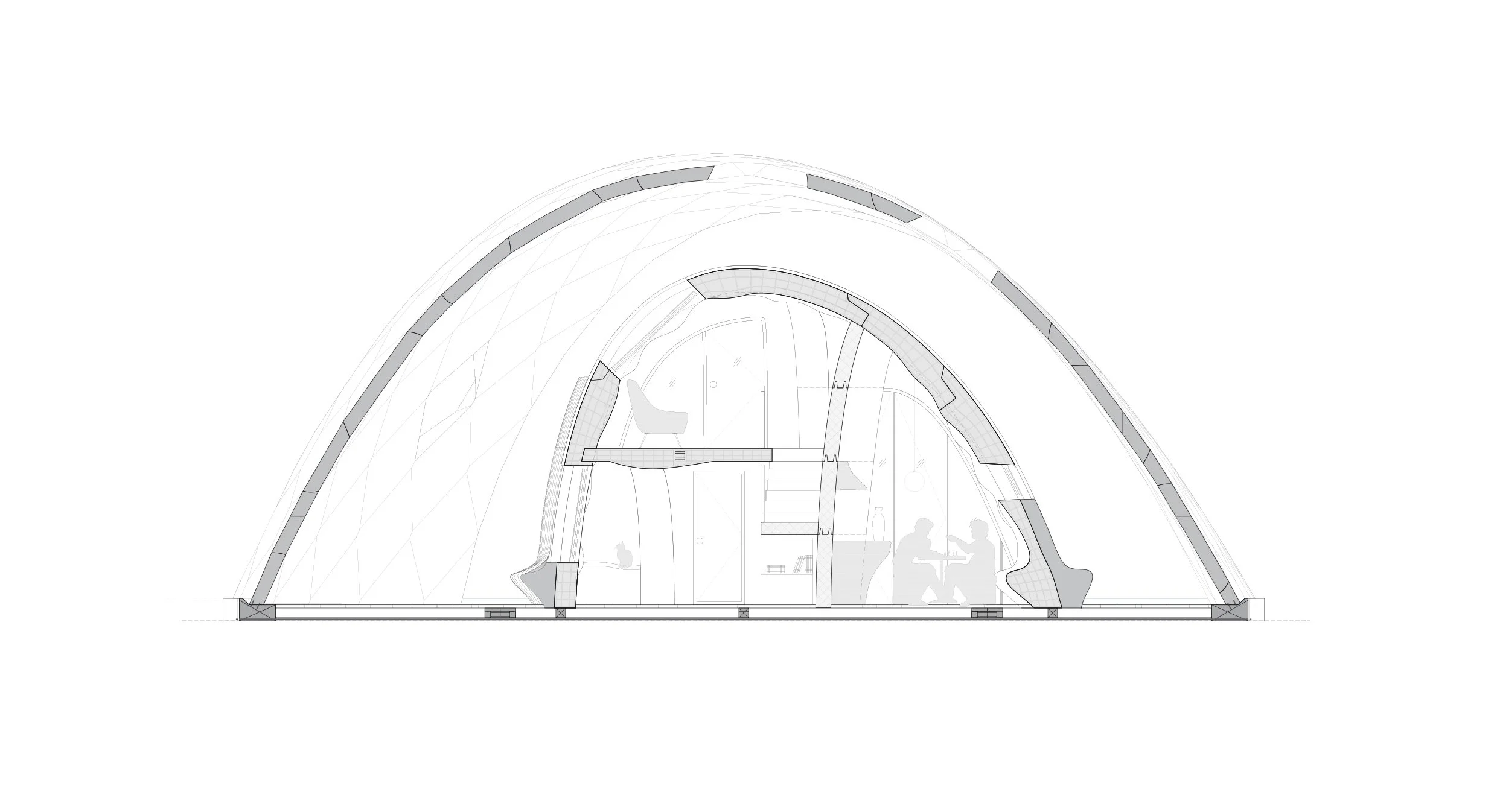about
The project was developed in the Material and Detail studio at Chalmers University with a focus on the integration between solid timber and additive manufacturing structures in the form of 3D printed cellulose. The project is a collaboration between diverse elements created in the studio by each member in the group to form a consistent construction system for a residential building. The concept for the building was to develop multiple layers that create spaces of ascending privacy within the building.
The visitor is initially introduced to a public outer layer consisting of a CNC-milled shell structure and a wooden terrace, serving as a public space that enables the visitors to go around the house. Second comes the semi- public space between the core and the outside canopy, and area to be used for daily activities and social gatherings which also leads to the inner semi-private layer housing the kitchen and living room. The inner core of the building makes space for the most private rooms in the building, consisting of the bedroom and bathroom.
The design concept was also synthesized into a small-scale pavilion proposal commissioned by Wendelstrand Housing Development.
group members
Aswini Balshanmugam, Leonardo Casanova, Rasmus Canfjorden, Emma Olsson & Rebecka Rudin







